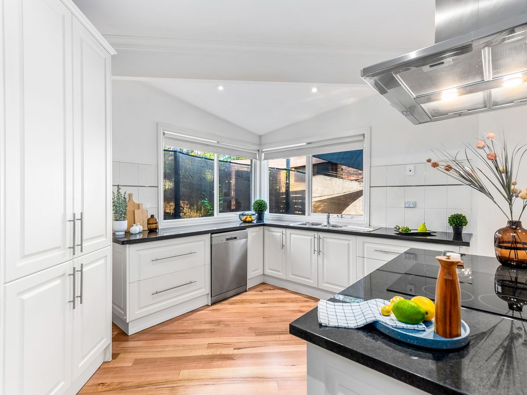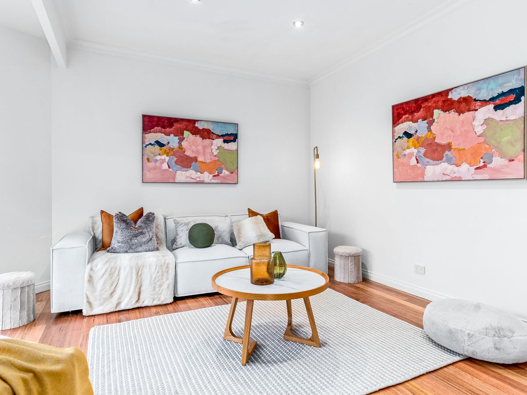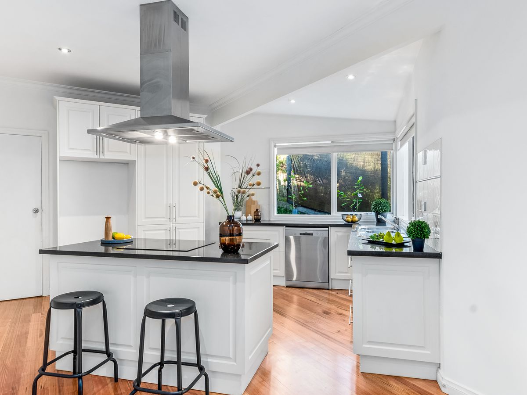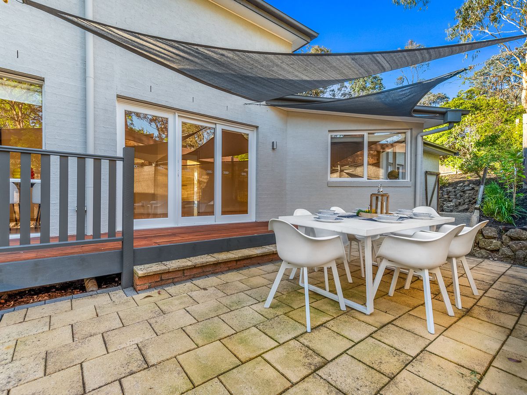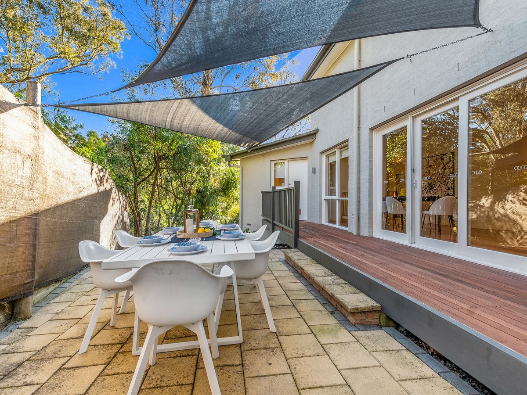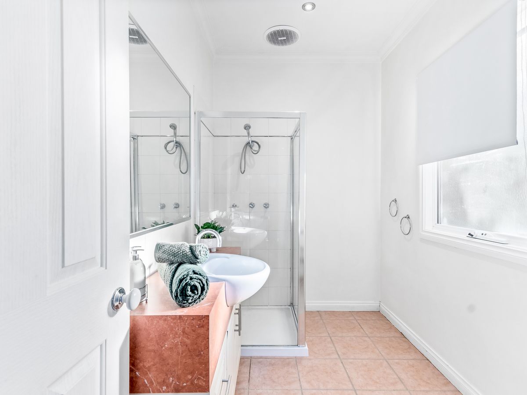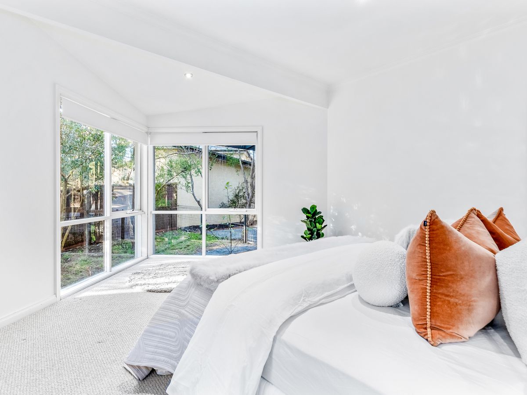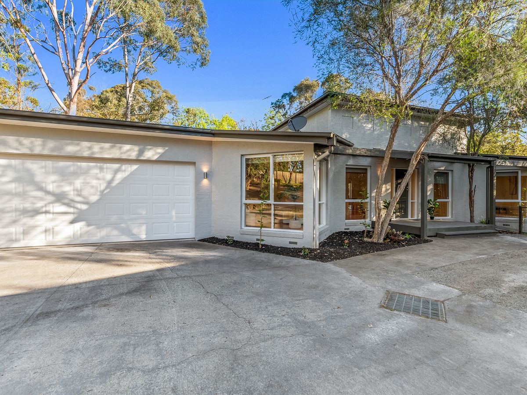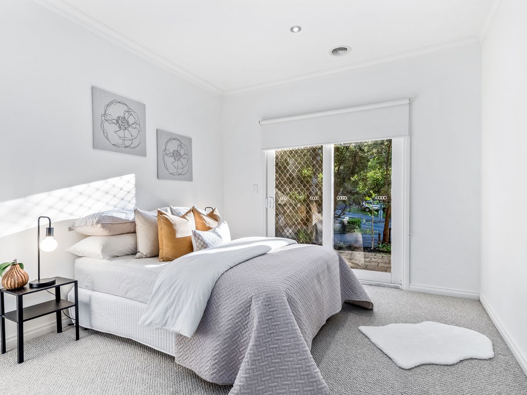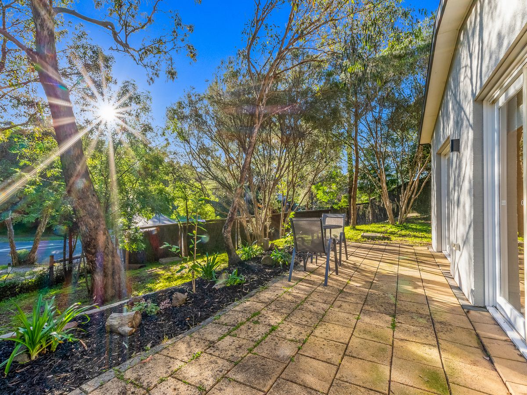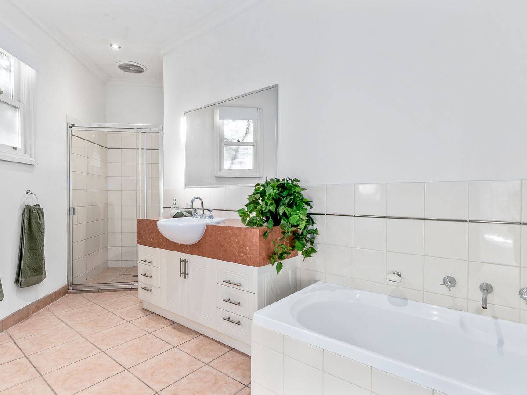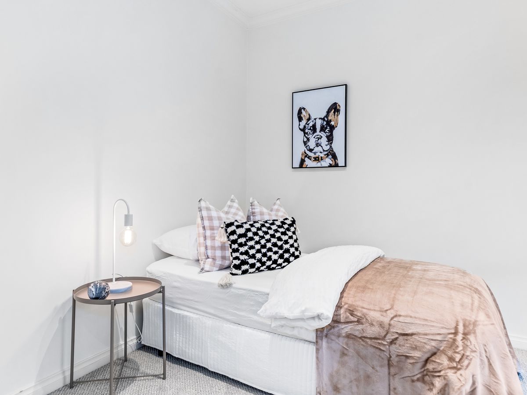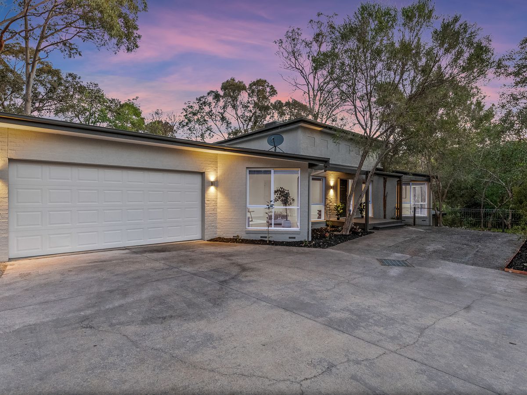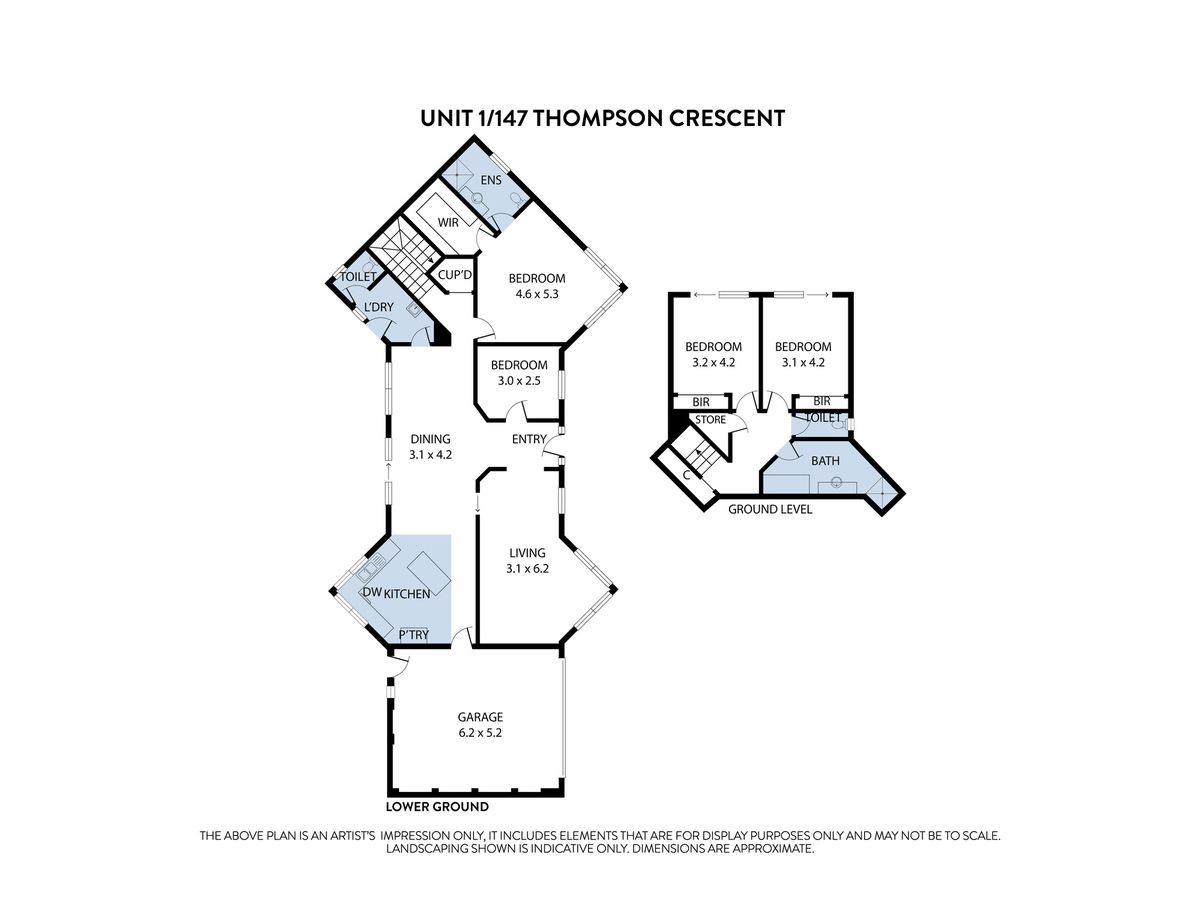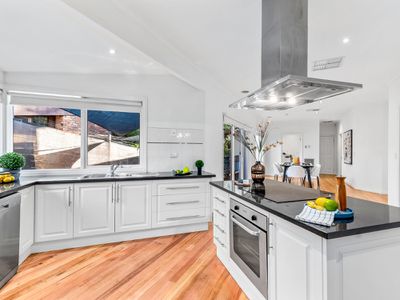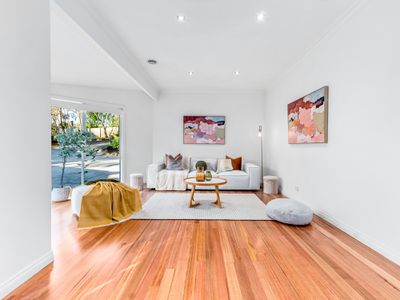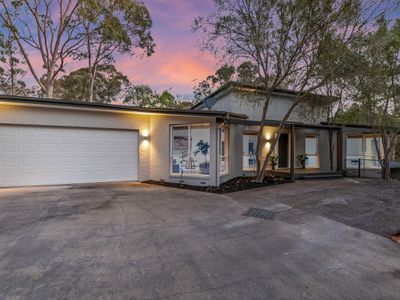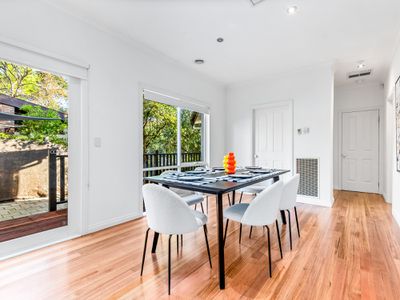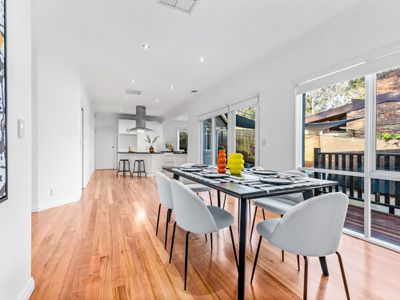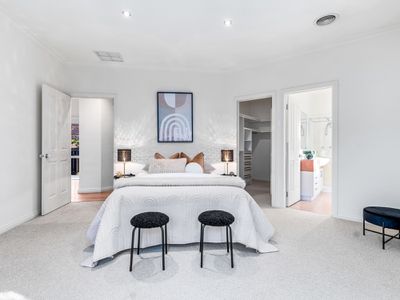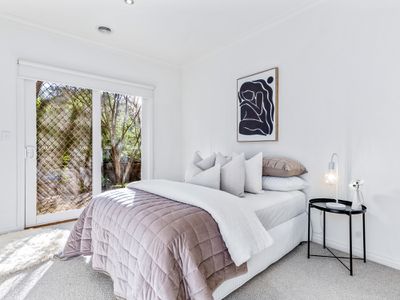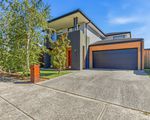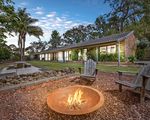1 / 147 Thompson Crescent, Eltham
SALE CLOSING DATE: SATURDAY 6TH DECEMBER 2025, 1.00pm UNLESS SOLD PRIOR
SOLD BY LOCK BULMER
PRESTIGE, STYLE & INDOOR - OUTDOOR LIVING
Showcasing timeless sophistication, perfectly nestled in a leafy enclave, this stunning residence blends elegance and comfort seamlessly.
Flooded with natural light, the flowing interiors open effortlessly to outdoor entertaining spaces, creating a harmonious fusion of style and comfort. A welcoming lounge with timber floors leads to a spacious family and dining area that extends to a private deck and terrace—ideal for entertaining or relaxing.
The gourmet kitchen boasts premium appliances, abundant light, and ample storage, while the master suite offers treetop views, a walk-in robe, and a deluxe ensuite. Three additional bedrooms feature modern bathrooms and private garden terraces.
With ducted heating, evaporative cooling, oak floors, an oversized double garage, and a contemporary floor plan, this home delivers both lifestyle and luxury. Zoned for quality schools and close to shops, parks, and transport, it’s a rare opportunity in a coveted location.
Key Features:
Expansive family and dining area opening to private deck & terrace
Gourmet kitchen with premium appliances, abundant light & storage
Sumptuous master suite with walk-in robe & deluxe ensuite
Three additional bedrooms, two with private garden terraces
Stunning timber & oak floors, ducted heating & evaporative cooling
Two large Bathrooms, 3 Toilets, Land Size 775m2
Oversized double automatic garage & contemporary floor plan
Zoned for Research Primary School & Diamond Valley College
Close to Eltham Village, train station, & parks
A rare opportunity to secure a stylish, contemporary home in a highly sought-after location.
Heating & Cooling
Outdoor Features
Indoor Features
Mortgage Calculator
$3,078
Estimated monthly repayments based on advertised price of $1200000.
Property Price
Deposit
Loan Amount
Interest Rate (p.a)
Loan Terms



