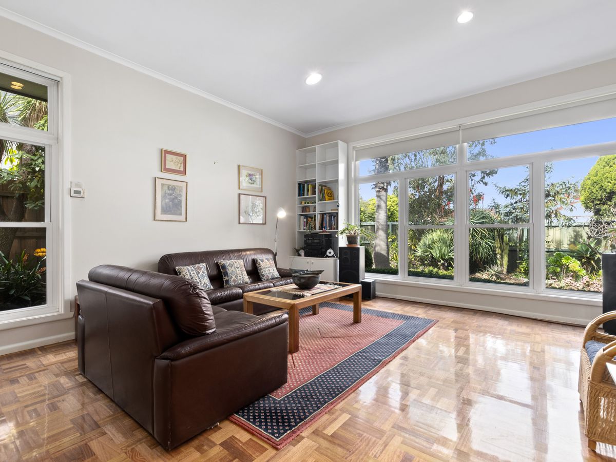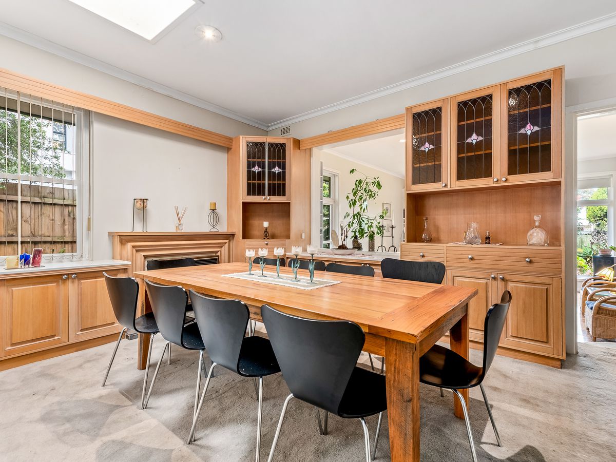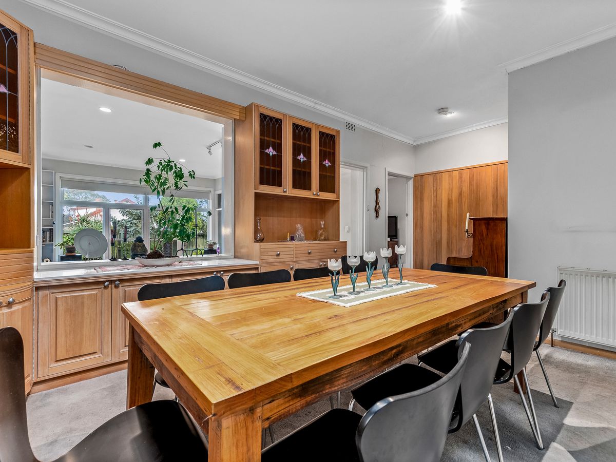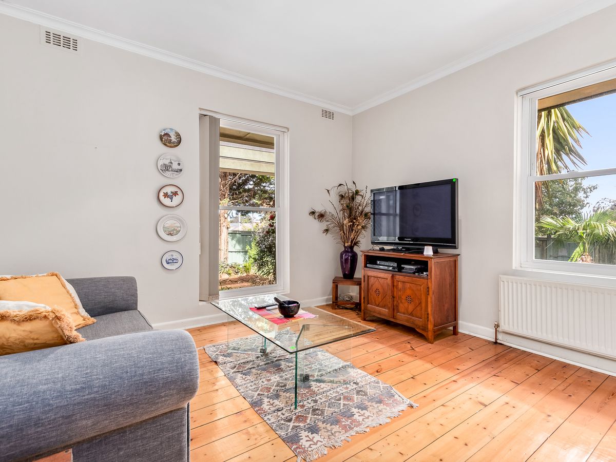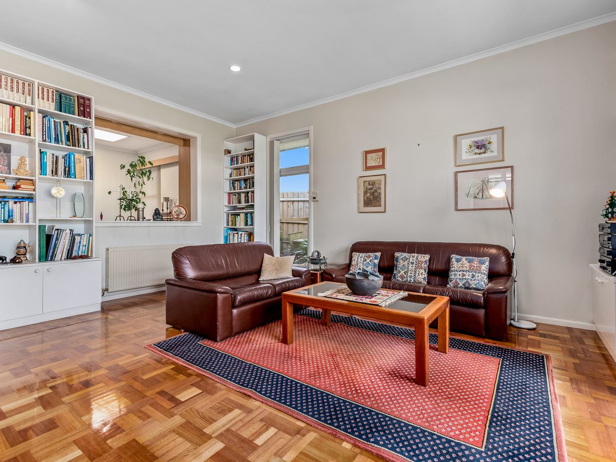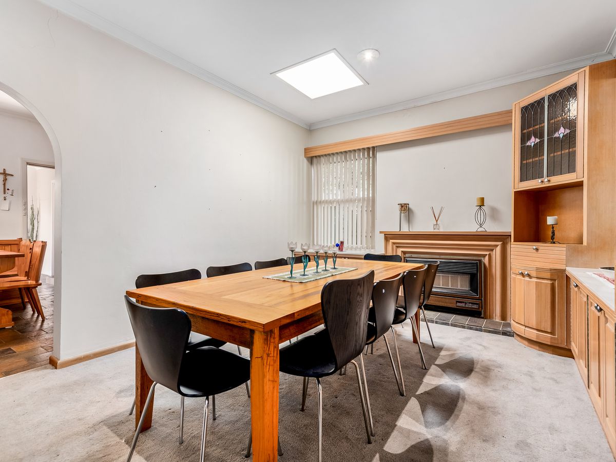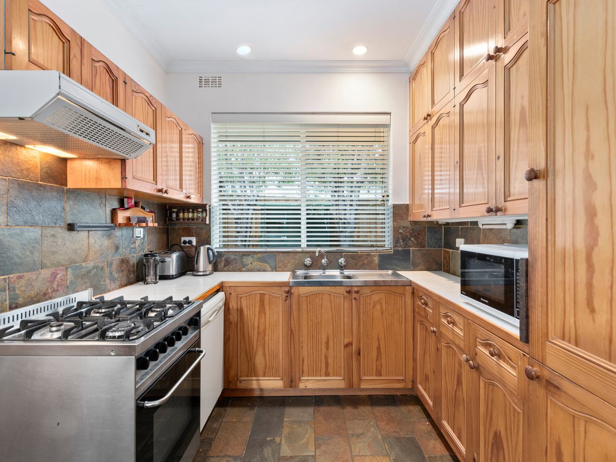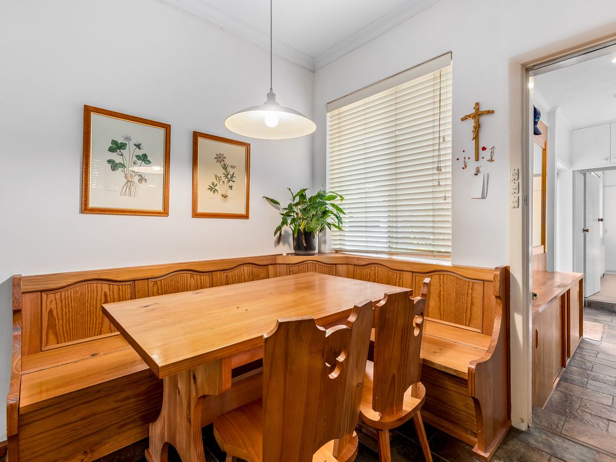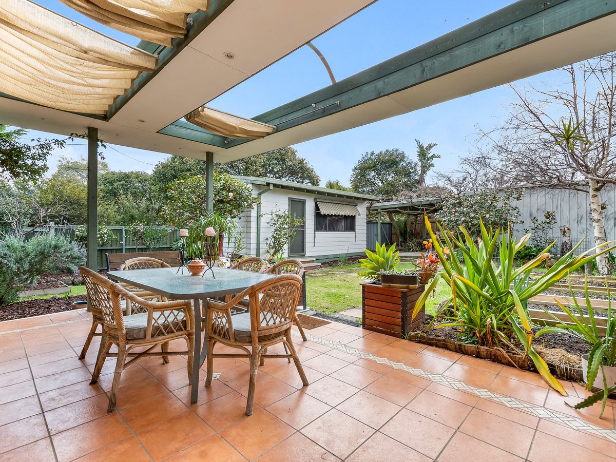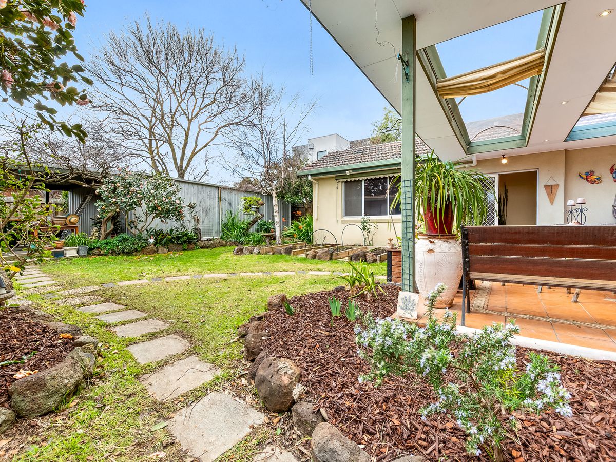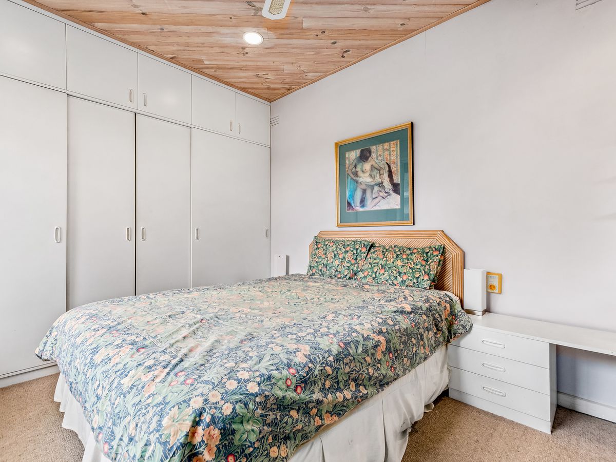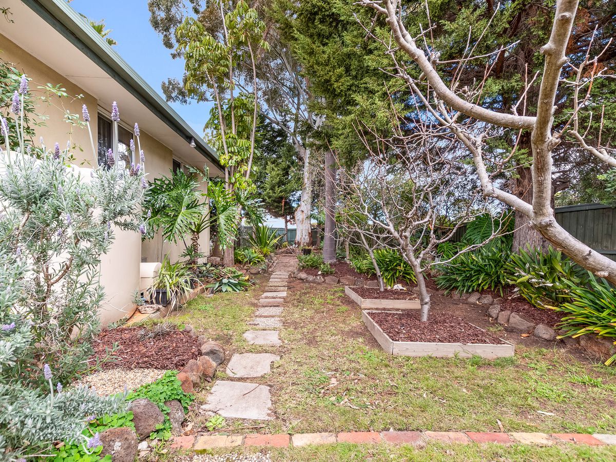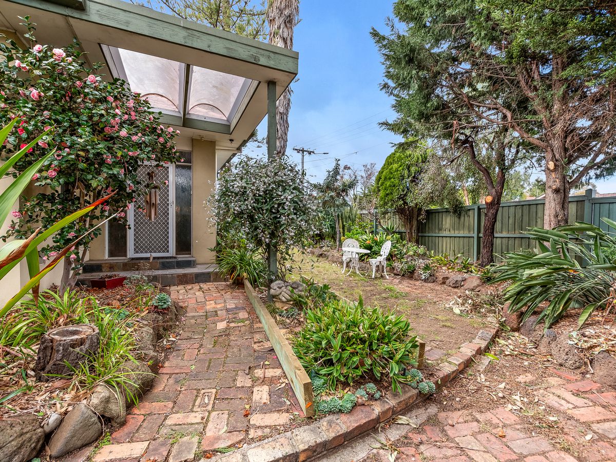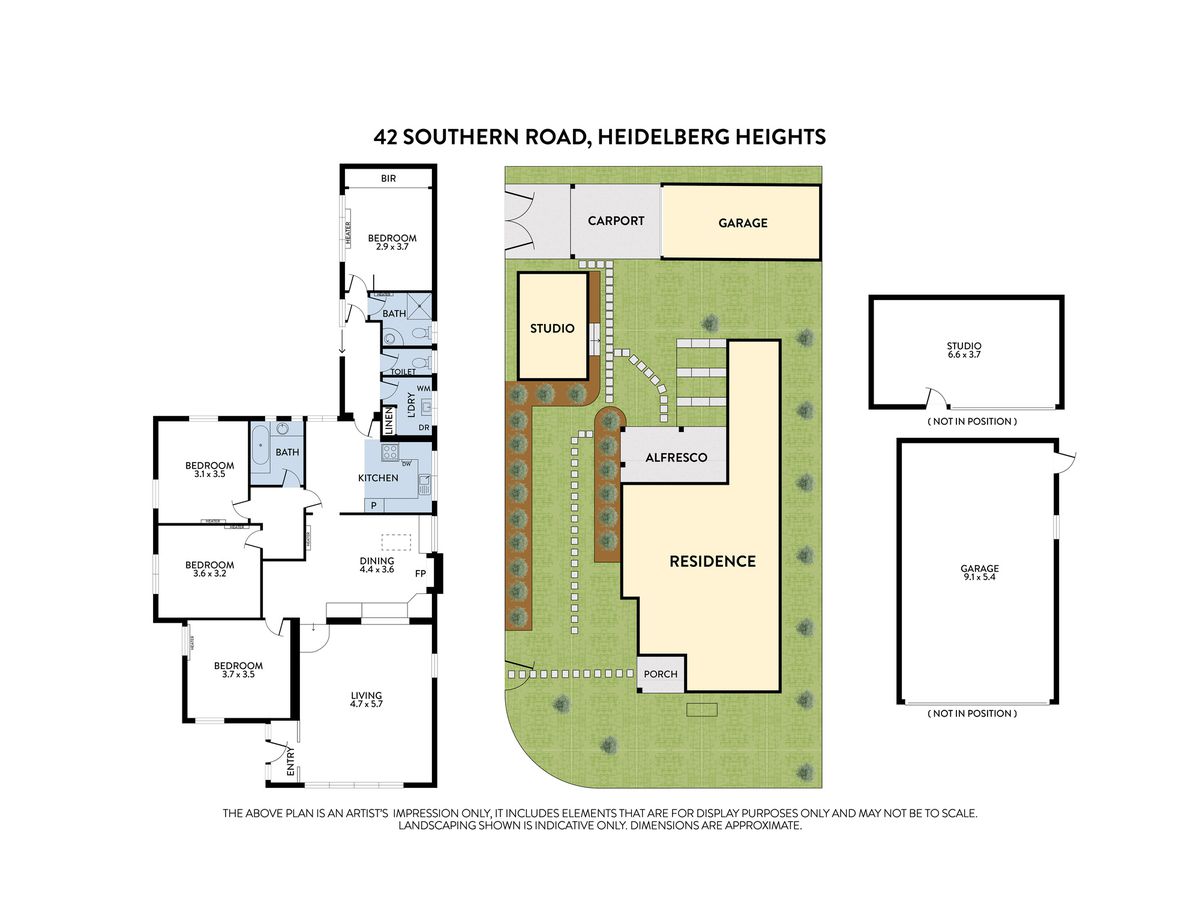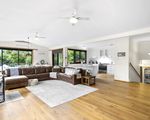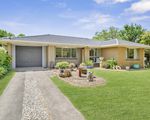Heidelberg Heights
Infinite Options & High Growth Potential FORTHCOMING SALE
Perfectly positioned within a rapidly evolving precinct, this spacious mid-century home exudes character and charm, set on an impressive 860m2 (approx.) landholding with GRZ2 advantages. It presents an exciting opportunity — be it a stylish renovation, an inspiring new home, or a multi-unit development (STCA), appealing to discerning home buyers, visionary developers, and savvy investors alike. The coveted corner position boasts a generous 70ft frontage, offering exceptional flexibility with the expansive floor plan.
The living room radiates warmth and grandeur, enhanced by stunning parquet flooring, high ceilings, and a glass wall overlooking private gardens. The dining room exudes warmth and charm, making it a welcoming space for gatherings. It features custom display cabinetry, adding nostalgic elegance and creating an ideal space where cherished memories can be made over shared meals and lively conversations.
The retro eat-in kitchen is equipped with a free-standing 900mm stainless steel oven/cooktop, abundant cupboards, and a cozy built-in dinette. Four family-sized bedrooms, along with a versatile studio/office/teen retreat, are serviced by two bathrooms and an internal laundry, meeting all accommodation needs.
Additional features include a huge garage, large carport, secure off-street parking, beautifully established gardens, and a spacious covered north-facing patio perfect for year-round outdoor gatherings. The property is gated and fenced for privacy, complete with double-glazed windows, solar panels, a storage shed, veggie garden and water tanks.
This remarkable package is further enhanced by its ideal locale, primed for investment appreciation with endless possibilities. Just minutes away from Shelly Park, Rosanna Primary, Northland Shopping, LaTrobe University, Austin Hospital medical precinct, Heidelberg/Rosanna/Macleod Stations, and convenient arterial access.
• Generous allotment with a large, private rear yard
• 4 Bedrooms
• Versatile studio/retreat/home office
• 2 Bathrooms
• Workshop
• Secure off-street parking
• Great Development Potential (STCA)
• Exceptional Position
Heating & Cooling
Outdoor Features
Indoor Features
Eco Friendly Features
Other Features
Studio/Bungalo
Mortgage Calculator
$3,078
Estimated monthly repayments based on properties like this.
Property Price
Deposit
Loan Amount
Interest Rate (p.a)
Loan Terms
