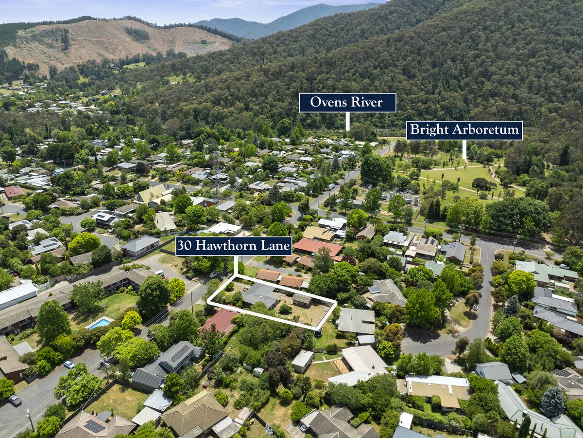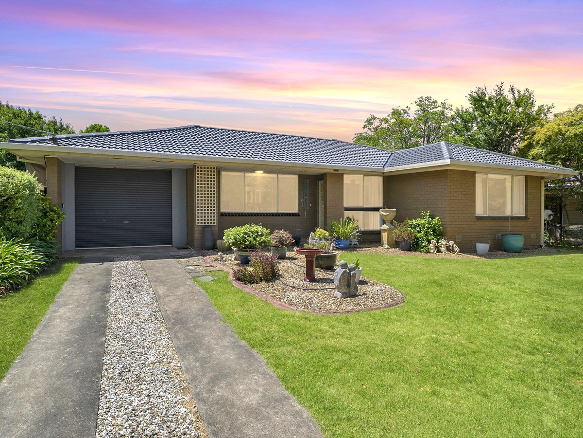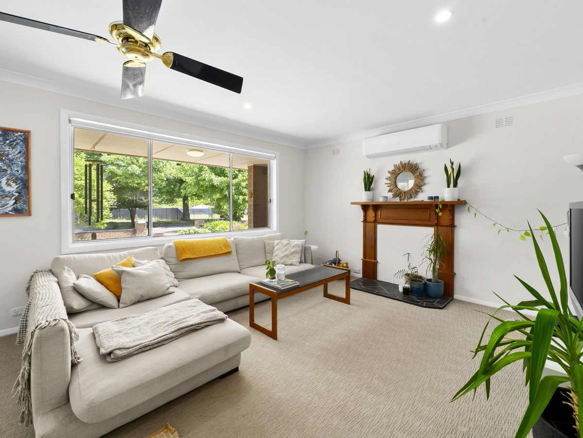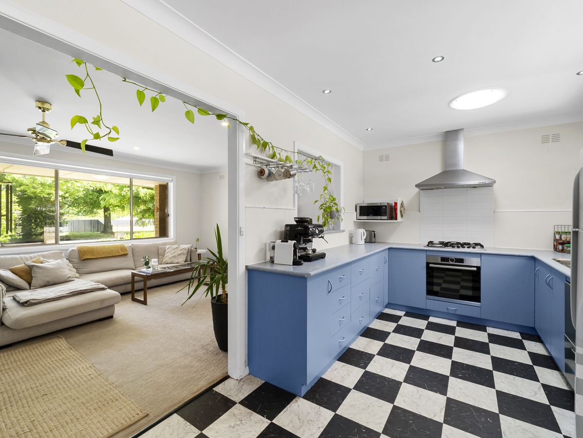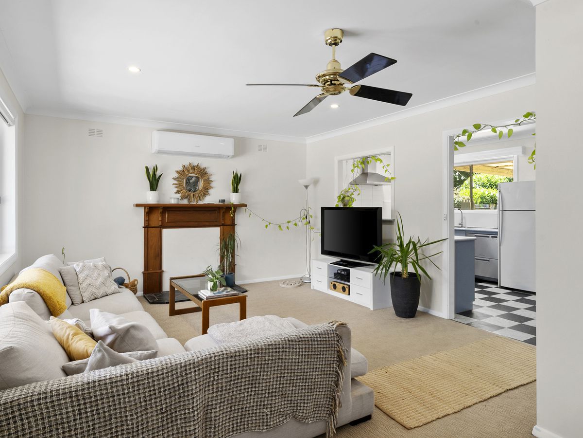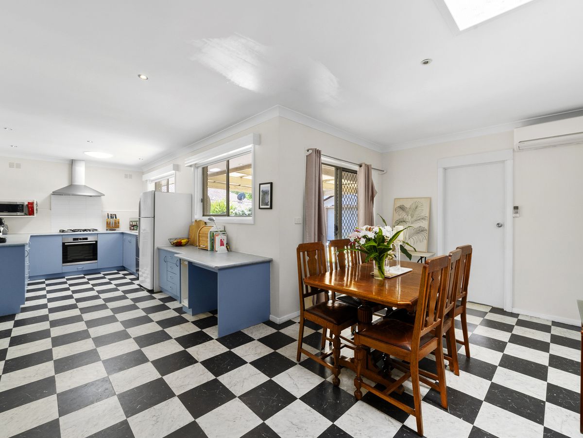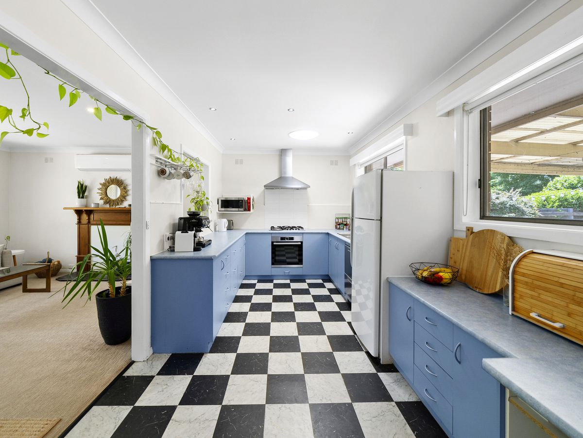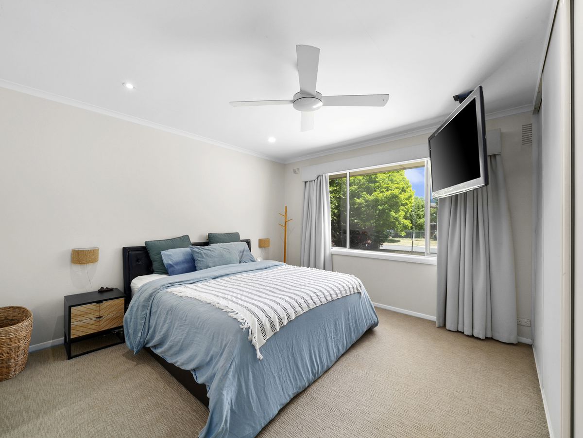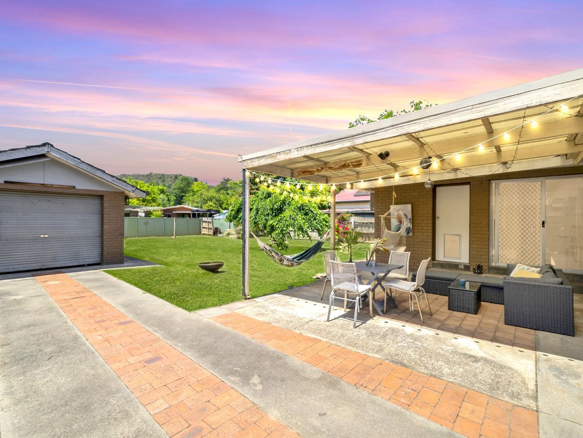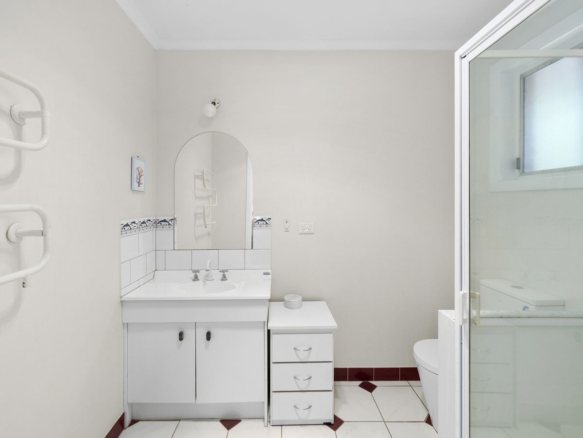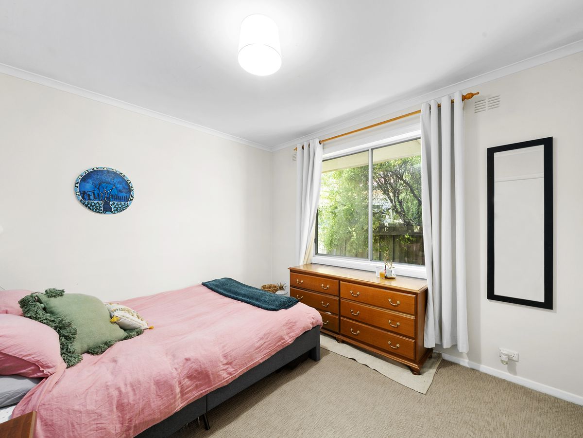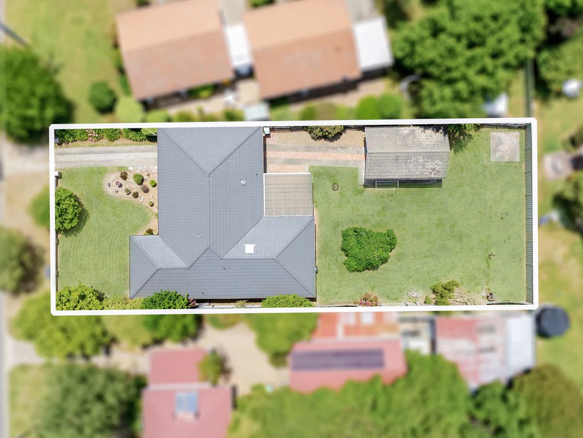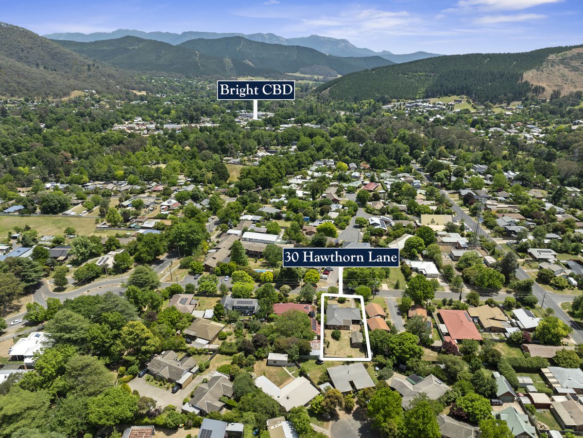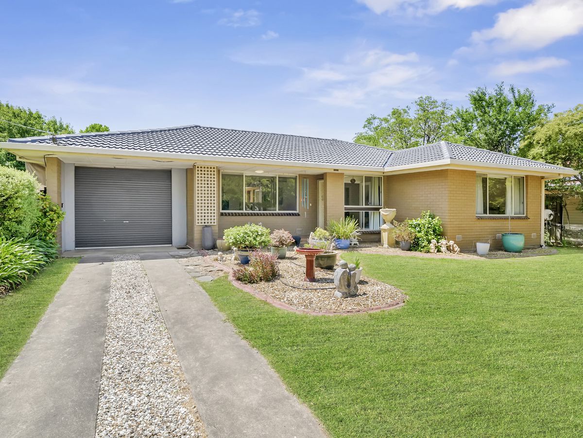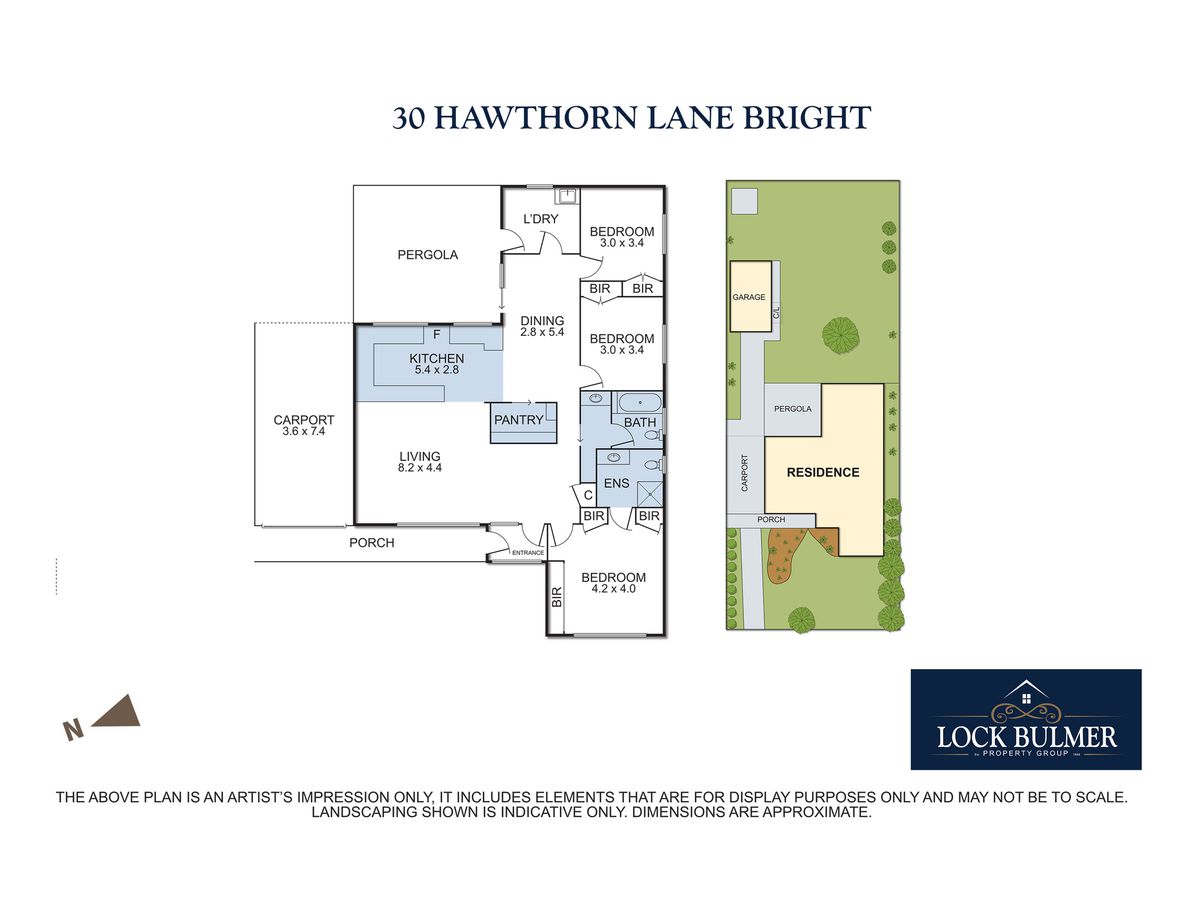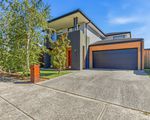30 Hawthorn Lane, Bright
Where Lifestyle Meets Location!
🏡 Welcome to 30 Hawthorn Lane, Bright – Where Lifestyle Meets Location!
This charming 3-bedroom, 2-bathroom gem offers the perfect blend of comfort, style, and unbeatable convenience – right in the heart of beautiful Bright.
Set on a generous 879m² block, this home is your gateway to relaxed living, effortless entertaining, and exciting potential for future development (STCA).
✨ Step Inside & Feel at Home
From the moment you walk in, you're welcomed by spacious, sunlit interiors and an inviting open-plan design that flows seamlessly between the living, dining, and kitchen areas – perfect for family life or entertaining friends.
The master suite is your private retreat, complete with ensuite and ample storage. Two additional robed bedrooms are well-sized and share a stylish, retro-inspired bathroom with a separate powder room for added convenience.
🍽️ Kitchen & Comforts You'll Love:
Walk-in pantry
Stainless steel cooking appliances & dishwasher
Split system heating/cooling + ceiling fans
Large laundry
Generous covered patio for year-round alfresco dining
Garage + vehicle access to the rear
🌿 Location, Lifestyle & Endless Possibilities
Stroll or cycle to everything Bright has to offer – from trendy cafés and boutique shopping to schools, parks, the Ovens River, and the picturesque Bright Arboretum – all just minutes from your door.
With the space and scope to add a second dwelling or subdivide (STCA), this property isn’t just a home – it’s an opportunity.
📍 30 Hawthorn Lane, Bright – The Ideal Blend of Comfort, Character & Convenience
Don't miss your chance to secure this superbly located home in one of Victoria’s most sought-after lifestyle destinations.
📞 Contact us today – your Bright future awaits!
Heating & Cooling
Outdoor Features
Indoor Features
Other Features
Walk to Ovens River, Arboretum, Cafes, Retail.
Add a second dwelling or subdivide STCA.
Mortgage Calculator
$3,078
Estimated monthly repayments based on advertised price of $1060000.
Property Price
Deposit
Loan Amount
Interest Rate (p.a)
Loan Terms
