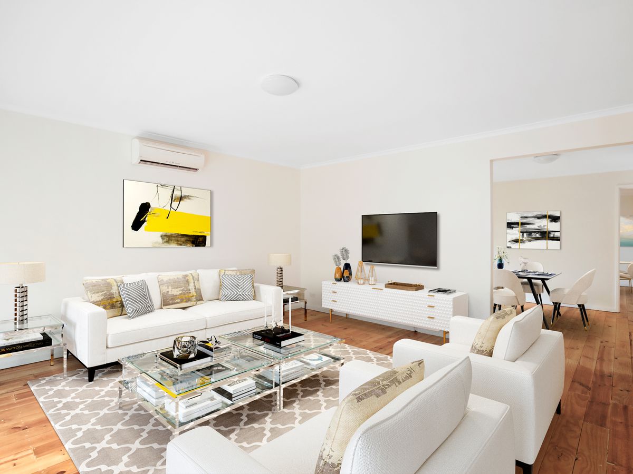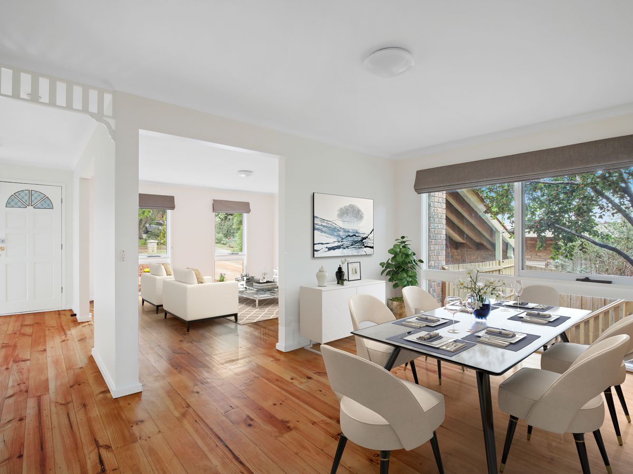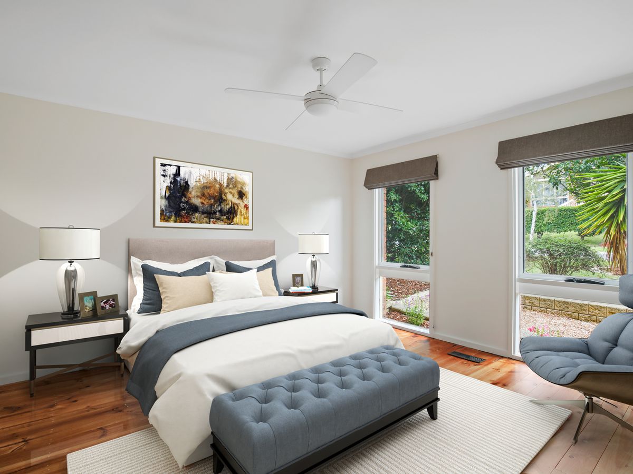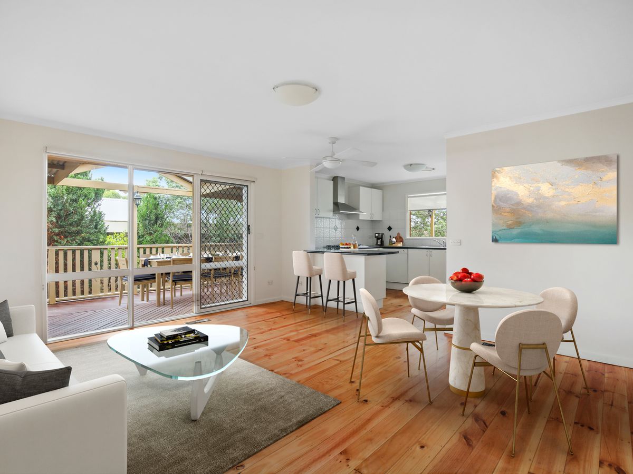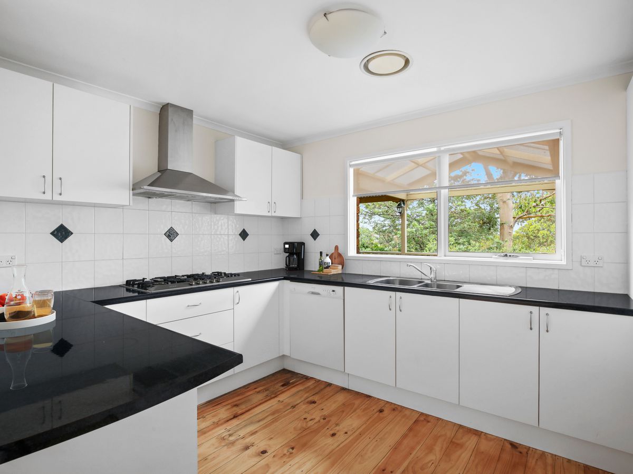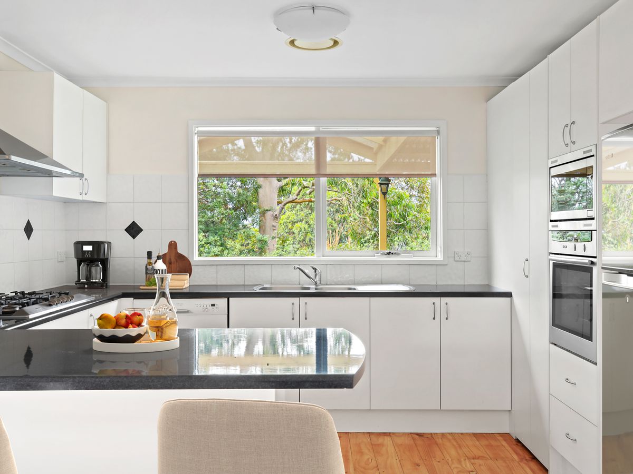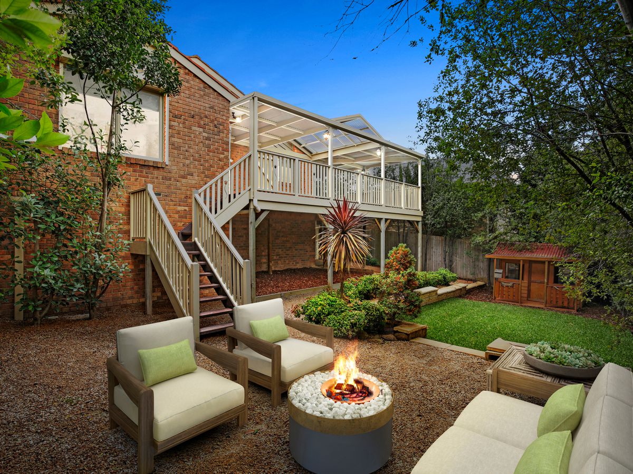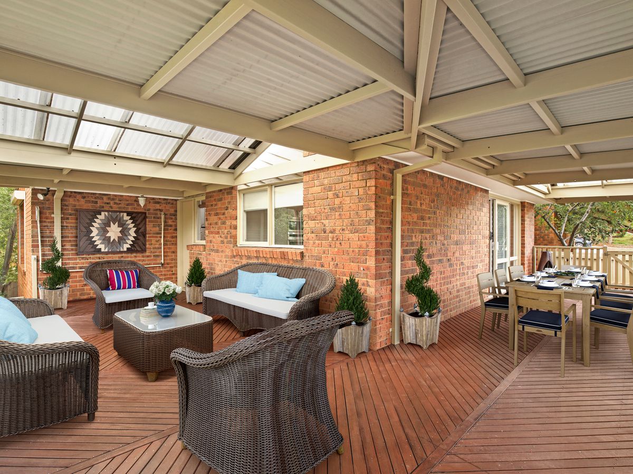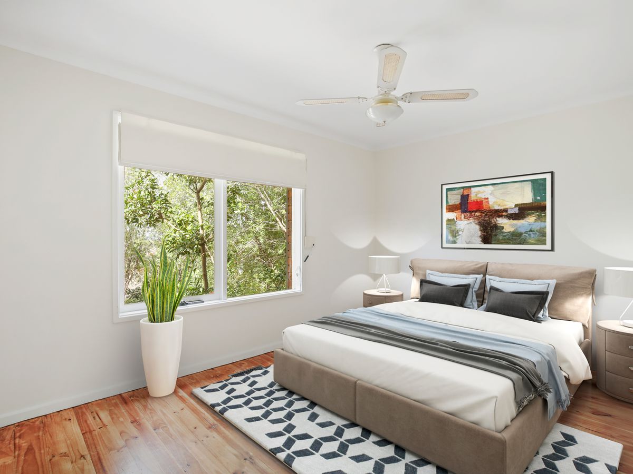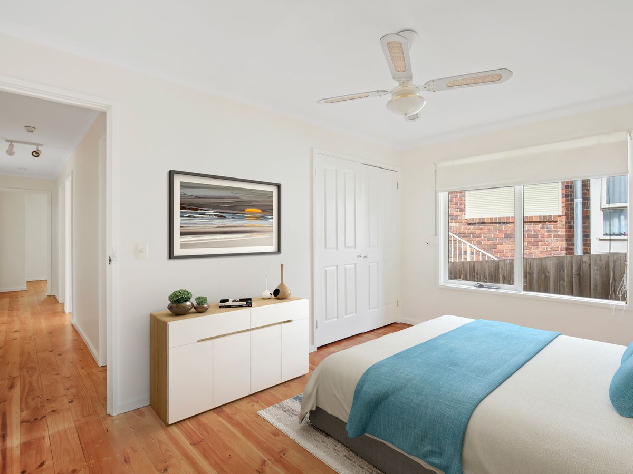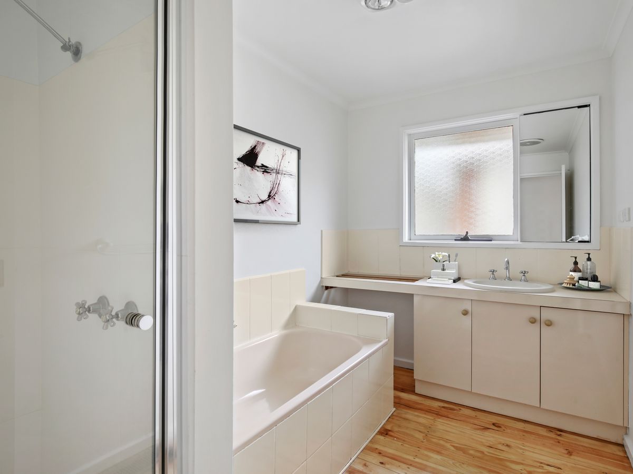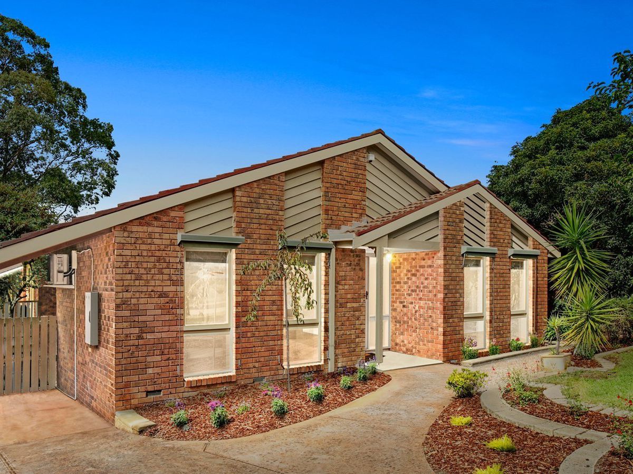9 Bayonne Close, Greensborough
Lovingly Updated Family Home **Under Offer**
Lovingly updated, this family home offers all the creature comforts including contemporary open floor plan and fabulous outdoor entertaining areas for easy living. Showcasing a sizable floor plan with abundant light throughout and offering four generous sized bedrooms including a spacious master with large WIR and Ensuite. This immaculate home isn't short on accommodation with three additional bedrooms all with BIR’s set around an updated family bathroom.
Smartly styled and intelligently laid out for entertaining excellence, this beauty showcases a bevy of clever design ideas including a sleek modern kitchen complete with euro appliances and loads of storage, large light filled living areas, refined dining and a generous family room opening to an even larger alfresco overlooking the beautifully landscaped rear yard.
Here you’ll relish this enormous covered entertaining area where family and friends will once again soon gather to relax and enjoy alfresco dining and BBQ’s. It's also the perfect spot for a wind down drink or your morning coffee whilst overlooking the impeccable landscaped backyard and play area for children and pets complete with cubby house.
Top it all off with a fabulous court location and no thru traffic, a short trip to Greensborough Plaza, train station and an abundance of schools including Apollo Parkways, St Thomas and Greenhill's Primary School.
Additional Features:
- Reverse cycle air conditioning
- Ducted heating
- European Kitchen appliances.
- Expansive storage underneath decking area as well under the home
- Landscaped front and backyards with watering system
- Freshly Painted, Floor Boards, and much,much more
**LOCK BULMER - CORONAVIRUS INSPECTION PROTOCOL**
Please note some key changes to our inspection processes as we continue to work through the current Coronavirus situation;
1/ Please maintain healthy social distancing (at least 1.5m) from others attending the inspection, including the Lock Bulmer staff
2/ Please refrain from touching surfaces within the property where possible
3/ You may be requested to wait outside the property to help reduce the number of people in the property at one time
4/ Appointments may be subject to change, please contact the listing agent prior to attending an inspection to confirm the inspection.
We also request you refrain from attending any inspection if you have:
- Tested positive to, or have symptoms associated with Coronavirus (Covid-19)
- Recently been in contact with someone diagnosed with Coronavirus
- Recently been overseas or agreed to any self-isolation conditions
If you are unable to attend an inspection but are interested in this property, please contact the agent and they will advise you of the best way to proceed.
Thank you for your understanding as we work through this together.
Heating & Cooling
Outdoor Features
Indoor Features
Other Features
freshly pained, floor boards, updated throughout, landscaped, under home storage, heating / cooling , ceiling fans
Mortgage Calculator
$3,078
Estimated monthly repayments based on advertised price of $860000.
Property Price
Deposit
Loan Amount
Interest Rate (p.a)
Loan Terms
